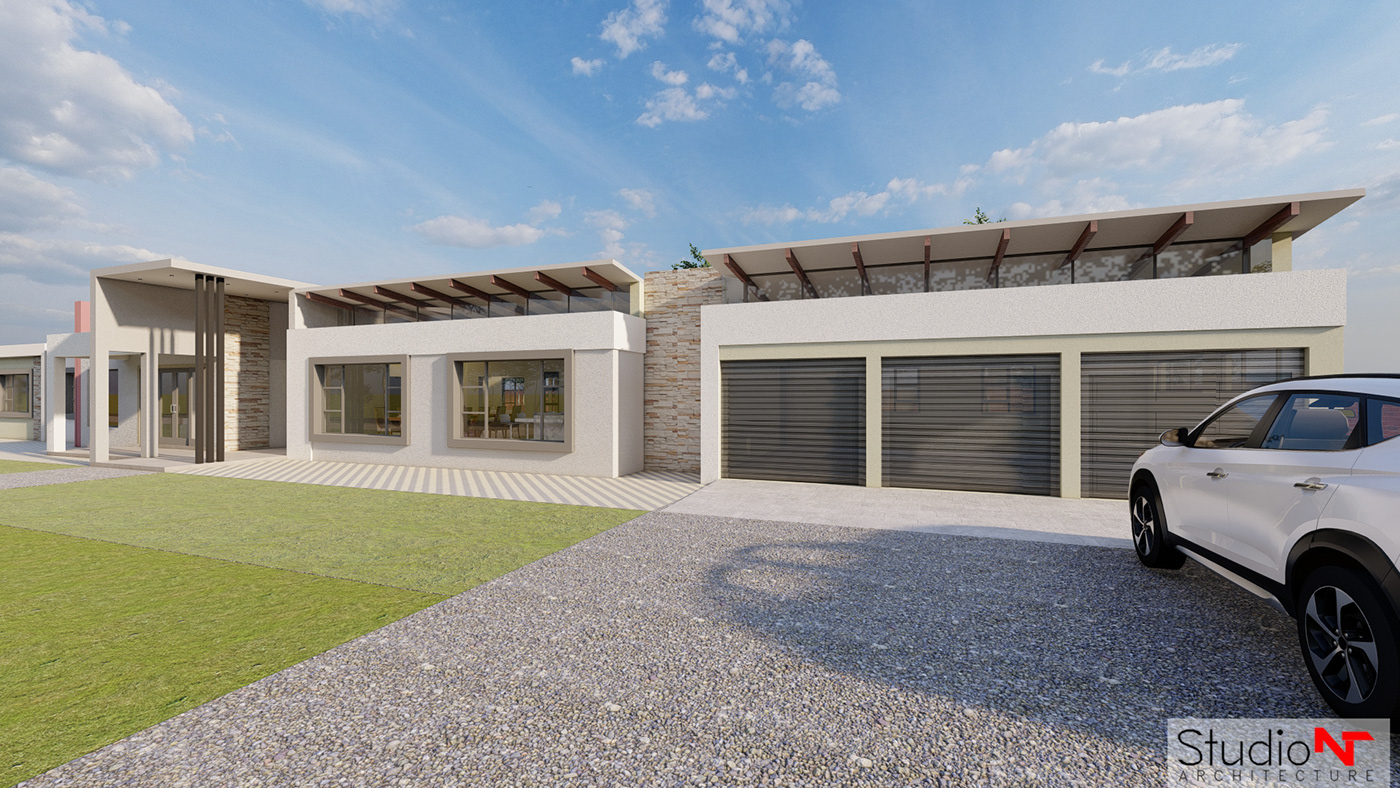Linear House, Limpopo, South Africa
Sitting on a 1800 sqm site, this 400 sqm family residence consists of a 3-car lock-up garage, 2 lounges, dining and kitchen with open plan layout. The second lounge, with views to the back garden, opens up to a patio/ barberque area. All bedrooms, total of 5, are located on the left part of the house, two of which with ensuite bathrooms. Roofs are made up of a combination of monopitch profiles and flat concrete slabs.







